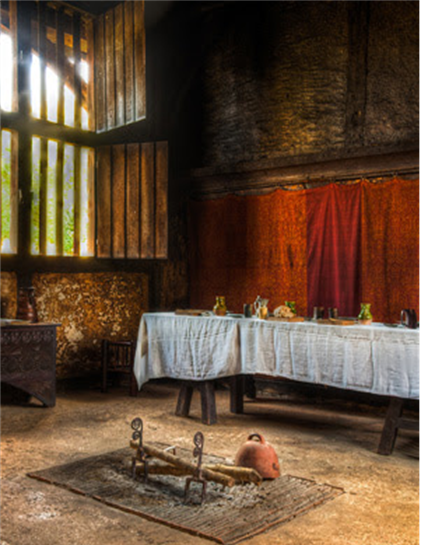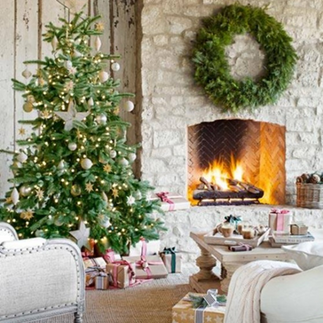Fired up for Christmas - the evolution of the fireplace
- ArchiWest

- Dec 20, 2021
- 5 min read
Whatever method of heating you chose for your home, as the winter draws in, it is impossible to ignore the lure of a real fire. The excitement of waiting for St Nicholas to drop in will not have escaped many of us and has become an integral part of yuletide festivities. So, as we prepare to hang up our stockings on the mantel, give a thought to the origins of the humble fireplace, from the most basic of fire pits to grandest statement pieces, there’s nothing quite as cosy at this time of year.

Some of the oldest surviving examples of medieval housing still show evidence that an open fire was used for heating a space that was open to the rafters. This type of Wealden Hall House was once common across Britain and would have acted as the main living space for the family & their servants alike. The central fire allowed smoke to fill the roof space and would then seep out through the thatch or via small louvre vents. As well as warming the open space this had the added benefit of helping to keep the timbers and thatch free of bugs, rodents, nesting birds and woodworm. In addition, meat and fish could be hung and preserved by smoking. Although examples of open halls are now incredibly rare, evidence that these open hall buildings were often adapted and converted to 2 or 3 storey dwellings is still occasionally uncovered in the form of smoke blackened roof timbers, usually well hidden in the lofts of historic buildings.
[Below – A medieval fire place]

[Left – A Wealden Hall House with Fire Pit, Right – A Medieval Smoke Canopy]
As building methods advanced a huge breakthrough in home comfort occurred during the Middle Ages when the Normans began constructing their castles to include chimneys and fire places. However, this technology was generally reserved for the nobility and the inclusion of additional floors and ‘fireboxes’ didn’t filter down to the lower status homes for a long time and when they did the construction was often clumsy and dangerous. Smoke canopies became commonly used as a way of venting the smoke fumes out through the wall but they could be hazardous and the risk of fire spreading was high.
Once the concept of the chimney took hold the inclusion of fire places in the humble dwelling became an integral part of domestic life. In urban buildings the chimney was often built between two properties to allow the fire places for both dwellings to share the same stack. In rural areas without the space constraints of the town, it was usual find large inglenook fireplaces, often with a bread oven and large enough to seat the whole family. Many fine examples still survive today although some may have been converted to contain a smaller stove or range
[Above left – ‘Pargetting’ plasterwork on a renaissance era chimney breast]
[Above right – A carved oak Jacobean fireplace circa 1672 in a client’s historic Somerset home, the family crest and a statue of Justice among its many detailed carvings]
In more upmarket properties the fireplace became a symbol of status and an important architectural feature. Often exquisitely decorated with moulded plasterwork or richly carved oak surrounds, the fireplace may have incorporated important dates, family heraldry, exotic fruits and virtuous figures such as Justice or Peace or even depicting the Lord and Lady of the manor themselves.
Looking after the fires was a full-time job in some of the large stately homes and keeping an endless supply of logs flowing was an important job. Estates maintained their own woodland and employed experience wood cutters to keep the supply sustainable. In addition, the associated ironmongery was also very important. The cast iron ‘fireback’ to protect the stonework was commonplace and often also incorporated the family crest in its casting. Equally important were the wrought iron fire dogs used to support the logs to help the fire draw.

[Above – A fire back and fire dogs]

After The Great Fire of London in 1666, building regulations began to be strictly enforced in urban constructions making heating homes much safer. By the early Georgian era it was common to have a fire place in every room. Advances in industry and transport meant that coal and bricks could be easily supplied into towns and cities via canal barges. As a result, fire places could be smaller, more efficient and easier to construct.
Often the grandest fireplace was reserved for the ‘reception room’, a place to receive visitors and entertain guests. The chimney breast would display family portraits or precious venetian mirrors and the mantel would showcase valuables such as clocks or silverware.
[Above – A Georgian era panelled fire place]
In the ‘best room’ the fire surround would reflect the status and wealth of the home and the occupants. Imported materials such as Carrara Marble became very desirable but was extremely expensive. To overcome this the Georgians and Victorians often painted wooden or slate surrounds to resemble marble. Enamelled slate was another popular method of creating faux marble and was also more durable, less expensive and more accessible to discerning architects and clients. Catalogues began to spring up from different companies with illustrations of the various designs available.
[Below – Early Victorian Faux Marble surround]

In a humbler dwelling a more modest arrangement would be found in a family parlour containing a simple range for heating, basic cooking, making tea, baking bread and drying clothes. This type of cast iron range fire was also popular throughout the Victorian era and well into the 20th century but became less common after the second world war. Many fireplaces originally built to accommodate a range were ‘modernised’ to follow mid-century fashions. Stoves with added back-boilers were invented during the 1960’s and provided hot water and limited central heating’ eventually being replaced by the modern gas or oil-fired boiler.

[Above – A Victorian Range Fireplace]

Coal had been the fuel of choice for much of England but a series of miners strikes and pit closures throughout the 1970’s and 1980’s helped to make the fireplace redundant. Having an open fireplace was no longer a requirement in new homes and demand fell away as cleaner electric or gas fires took the place of a real fire. During this era many older style properties had their fire places blocked up and their chimney stacks capped or even removed to create more space.
[Right – A ‘Modernised’ 1980’s fireplace in a 19th century miners’ cottage]
As fashions changed again the early years of the 20th century saw a huge increase in the popularity of the wood burning stove. Often viewed as a more sustainable way of providing additional heating. The flexibility of a chimneyless flue and the sheer variety of available sizes and styles means that wood or multifuel stoves can be fitted in almost any situation.

[Above – An elegant Scandinavian tile stove installed in a recent ArchiWest project]
Modern architecturally designed homes are increasingly including fireplaces to suit a broad range of budgets and fuel requirements. Newbuilds, conversions and extensions all have the potential to include an additional heat source. Furthermore, period homeowners are enthusiastically reinstating previously blocked up fireplaces in order to create a cosy comfortable and nostalgic family space that would delight even Santa Clause himself!
[Left - removing a 1960's fireplace to reveal a stunning original brick arched inglenook] [Right – Reinstating a fire place in a 1922 semi]
At ArchiWest we have a great depth of experience and knowledge working on older properties, opening up chimneys and creating new family fireplaces. For more information and help with your architectural project get in touch here.
studio@ArchiWest.co.uk - 01934 311017


























Comments